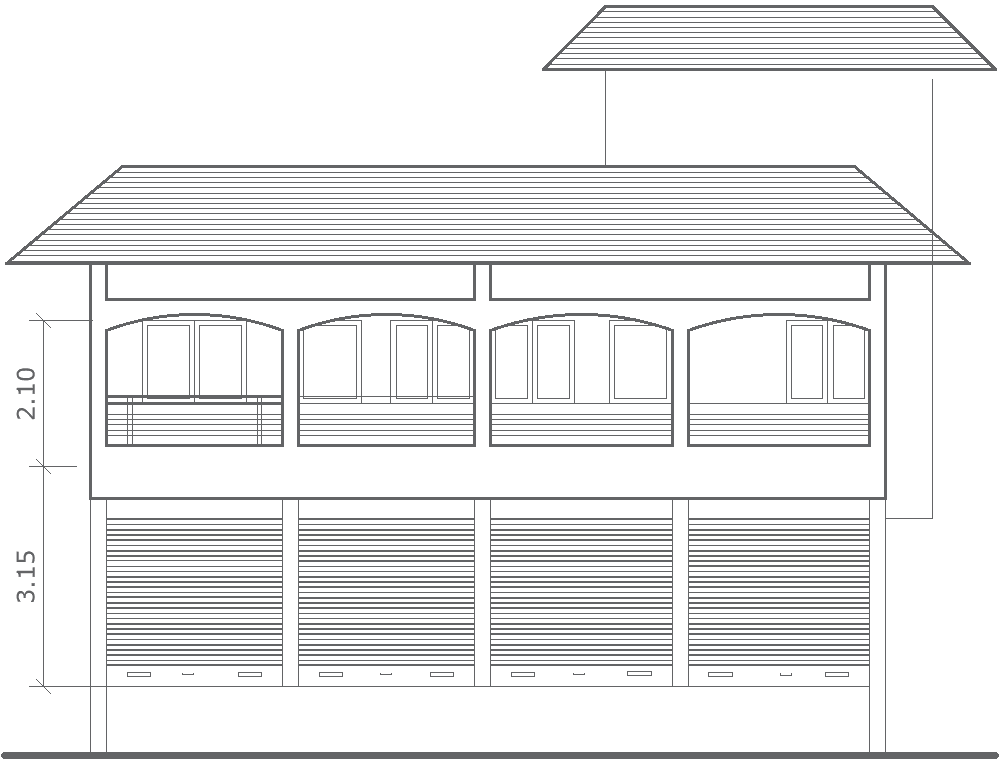AutoCAD DWG House Shop Front Elevation with Roof Detail Plan
Description
This AutoCAD DWG file features a detailed front elevation drawing for a house and shop, complete with roof details. The design showcases the architectural elements, dimensions, and materials, making it an essential resource for architects, builders, and homeowners. This comprehensive elevation drawing helps visualize the exterior design and ensures accurate construction. Download this DWG file to enhance your architectural planning and design process.

Uploaded by:
Eiz
Luna
